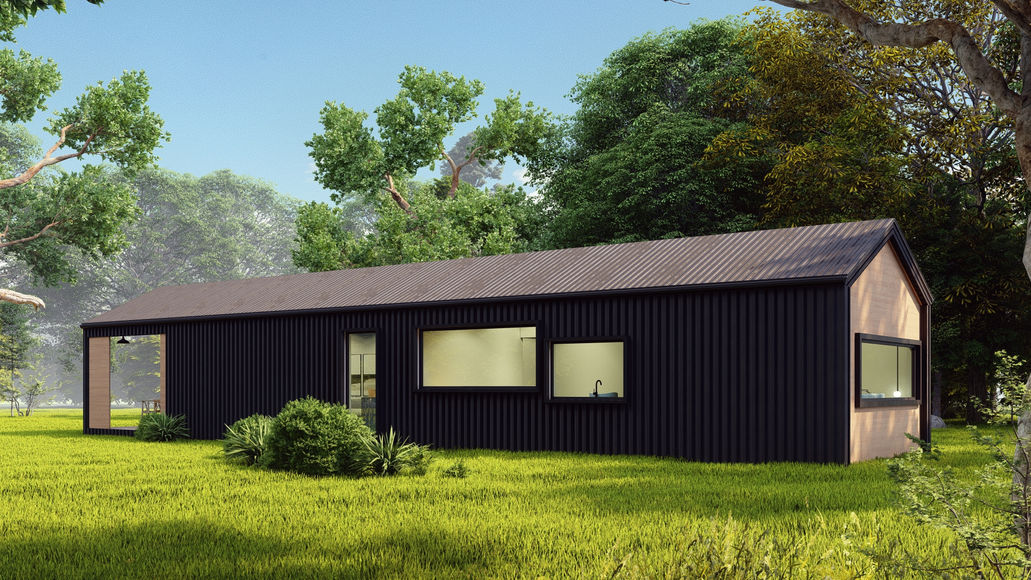


MOD BARN
2 BEDROOM
Designed with striking architectural features, the Mod Barn boasts a timeless pitched roof and raked ceilings that exude modern elegance. The generous full-height windows invite natural light to pour in, seamlessly blending the indoors with the outdoors. With ceilings that effortlessly flow out onto a welcoming verandah and deck, this home invites connection with nature while offering unparalleled comfort.
To create a spacious and versatile family home, imagine combining two Mod Barns, linked by a stylish walkway or breezeway. This layout offers the perfect opportunity to design a home that caters to your unique lifestyle. Whether you envision an expansive open-plan living space, private wings for bedrooms, or a functional home office setup, the Mod Barn’s flexible design makes it easy to bring your dream home to life.
Customizable to suit your needs, this concept is perfect for modern family living, offering a harmonious balance of functionality, style, and connection with the environment. Make it truly your own with tailored features that reflect how you want to live.
2 bedroom
1 bathroom/laundry.
L: 16.5m, W: 4.5m, H: 3.7m. Floor area: 75.5m2
Verandah 17m2
From $295,000 plus GST
LAYOUT

INCLUSIONS
Exterior Design:
-
Pitched roof with timeless architectural style.
-
Full-height windows for abundant natural light and stunning views.
-
Wide verandah and spacious deck for outdoor living and entertaining.
-
Durable cladding options, including timber, Hardies or Colour Bond tin.
Interior Features:
-
High raked ceilings.
-
Open-plan living, dining, and kitchen areas for family connection.
-
Gourmet kitchen with stone benchtops, Westinghouse appliances, and soft-close cabinetry.
-
This luxurious bathroom features frameless glass showers, premium fixtures, full-height tiling, and an integrated tumble dryer and washing machine space to keep your appliances neatly hidden.
-
Generous master suite with wall-to-wall wardrobe and ensuite.
-
Built-in wardrobes and ample storage throughout the home.
-
Premium hybrid flooring.
Sustainability and Comfort:
-
NatHERS 7 - star rating energy rating.
-
Double-glazed windows for energy efficiency and sound insulation.
-
High-performance insulation and cross-ventilation design for year-round comfort.
-
Energy-efficient heating and cooling systems.
Optional Customizations:
-
Breezeway or walkway connecting multiple Mod Barns.
-
Solar panels and rainwater tanks for eco-friendly living.
-
Fireplace as a centrepiece for warmth and style.
-
Heat pump hot water systems for energy efficiency and reduced running costs
-
Additional decks
-
Aluminium louvre verandah for enhanced outdoor living, providing shade and airflow while allowing solar gains in the cooler months
Create a home that's uniquely yours with flexible and customisable Mod Barn design.
MOD BARN
Designed with striking architectural features, the Mod Barn boasts a timeless pitched roof and raked ceilings that exude modern elegance. The generous full-height windows invite natural light to pour in, seamlessly blending the indoors with the outdoors. With ceilings that effortlessly flow out onto a welcoming verandah and deck, this home invites connection with nature while offering unparalleled comfort.
2 bedroom
L: 16.5m, W: 4.5m, H: 3.7m.
Floor area: 74.25m2 (main structure)
Verandah: L: 3.8m
1 bathroom/laundry or separate laundry
From $295, 000 + GST
GALLERY

LAYOUT

.jpg)
.jpg)


INCLUSIONS
Exterior Design:
-
Pitched roof with timeless architectural style.
-
Full-height windows for abundant natural light and stunning views.
-
Wide verandah and spacious deck for outdoor living and entertaining.
-
Durable cladding options, including timber, Hardies or Colour Bond tin.
Interior Features:
-
High raked ceilings.
-
Open-plan living, dining, and kitchen areas for family connection.
-
Gourmet kitchen with stone benchtops, Westinghouse appliances, and soft-close cabinetry.
-
This luxurious bathroom features frameless glass showers, premium fixtures, full-height tiling, and an integrated tumble dryer and washing machine space to keep your appliances neatly hidden.
-
Generous master suite with wall-to-wall wardrobe and ensuite.
-
Built-in wardrobes and ample storage throughout the home.
-
Premium hybrid flooring.
Sustainability and Comfort:
-
NatHERS 7 - star rating energy rating.
-
Double-glazed windows for energy efficiency and sound insulation.
-
High-performance insulation and cross-ventilation design for year-round comfort.
-
Energy-efficient heating and cooling systems.
Optional Customizations:
-
Breezeway or walkway connecting multiple Mod Barns.
-
Solar panels and rainwater tanks for eco-friendly living.
-
Fireplace as a centrepiece for warmth and style.
-
Heat pump hot water systems for energy efficiency and reduced running costs
-
Additional decks
-
Aluminium louvre verandah for enhanced outdoor living, providing shade and airflow while allowing solar gains in the cooler months
Create a home that's uniquely yours with flexible and customisable Mod Barn design.
OPTIONAL
Owners choice of bathroom/laundry or separate laundry layout, 17.8m2 alfresco deck
OPTIONAL
Owners choice of bathroom/laundry or separate laundry layout, 17.8m2 alfresco deck











